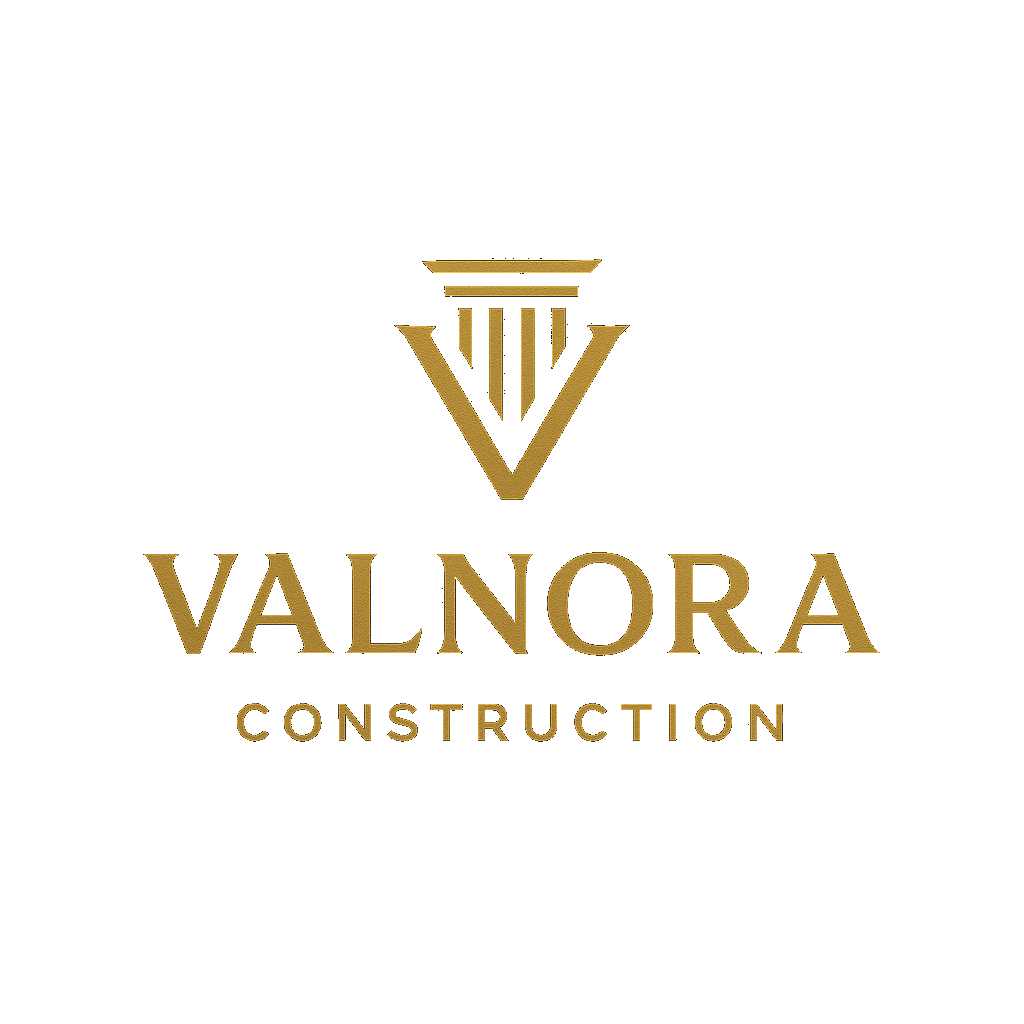
Renovation and Construction Cost Estimator (Online quote)
construction and renovation online cost estimator
Choose a service, enter your quantities, then unlock your typical CAD estimate. No hourly rates.
Estimates reflect typical Toronto 2025 market rates. Final quote depends on onsite verification and scope confirmation.
How is the online estimate calculated?
Our calculator uses unit pricing (e.g., per square foot, linear foot, or per item) plus any minimum invoice for that service. Your inputs (area, length, quantity) generate a typical market estimate, shown in CAD.
How accurate is this estimate?
It’s a typical price based on standard conditions in Toronto/GTA. Final pricing is confirmed after an on-site visit to verify scope, access, existing conditions, and selections.
What units should I use—metric or imperial?
Please enter square feet (sq.ft.), linear feet (ln.ft.), or quantity. You can use decimals. Quick conversions: 1 m² = 10.764 sq.ft., 1 m = 3.281 ft.
Why does tile size affect pricing?
Smaller or mosaic tiles require more cuts and time, increasing labour per sq.ft. Large-format tiles may also need extra prep and handling—both can change the unit rate.
What’s a minimum invoice and when does it apply?
Some services have a minimum charge to cover setup, travel, protection, and cleanup. The calculator takes the higher of (calculated total) or (minimum invoice).
Are materials included or is this labour only?
Most services are labour-only unless noted. Typical market-standard materials are included for items like central A/C, ductless mini-split, furnace, pot lights, attic insulation to R60, and full kitchen/basement/home renovations. The estimator shows a note either way.
What materials are excluded from labour-only services?
Owner-selected finishes (e.g., tile, flooring, vanity, fixtures), specialty membranes, premium trims, and custom hardware are usually excluded. We can supply them at additional cost or install owner-supplied materials.
Does the estimate include permits or engineering?
Usually not. Structural beams, egress windows, new bathrooms, or electrical service upgrades may require drawings/permits. We can assist and quote these separately.
Is disposal and cleanup included?
Demo services include typical disposal. For other scopes, standard site protection and broom-clean are included; large debris bins or special haul-away may be extra depending on volume.
Do you serve my area?
We serve Toronto and the GTA. Projects outside the core may include a travel surcharge—ask us for details.
How do I book an on-site assessment?
Submit your email and phone in the estimator; we’ll reach out to schedule. You can also call us directly if you prefer to lock in a time.
Can I estimate multiple services at once?
Yes—run the calculator for each service and we’ll bundle them into one proposal. Multi-trade efficiencies can reduce overall cost and timeline.
What affects the final price the most?
Existing conditions (levelness, framing/plumbing/electrical behind walls), access/elevators, condo rules, premium selections, scope changes, and off-hours work can all adjust the price.
How long will the work take?
Timelines vary by scope and inspections. Small repairs may be 1–3 days; a full bathroom is typically a few weeks; a full basement is several weeks. We’ll confirm a schedule with your detailed quote.
Do you provide a warranty?
Yes—we provide a written workmanship warranty and pass through manufacturer warranties on supplied materials. Details are included in your contract.
What about taxes?
All estimates are shown before HST. 13% HST is added to the final invoice as required in Ontario.
Can you install owner-supplied materials?
Absolutely. We’ll review specs to ensure compatibility and code compliance. Warranty on owner-supplied materials remains with the manufacturer.
What payment methods do you accept?
We accept common methods such as e-Transfer and major cards. A deposit and milestone payments are typical and will be outlined in your proposal.
The estimate looks higher/lower than I expected—what now?
Double-check your measurements and service selection (e.g., tile size, linear footage for baseboards). If it still seems off, request an on-site visit—we’ll refine scope and options.
How will you use my contact info?
By requesting an estimate, you authorize us to contact you about your project. Marketing updates are optional (you can opt out anytime). See our Privacy Policy for details.
